Sale Pending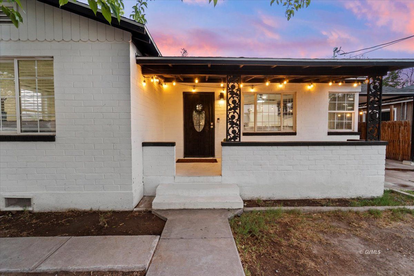

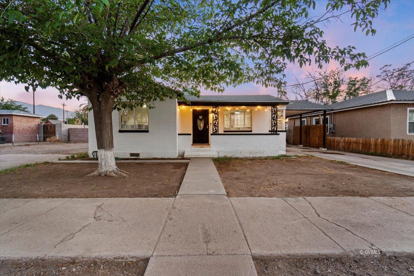
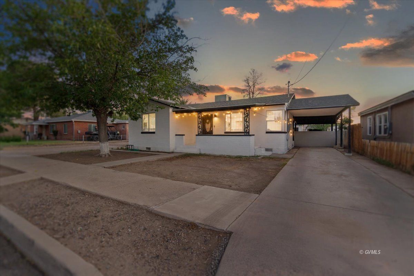
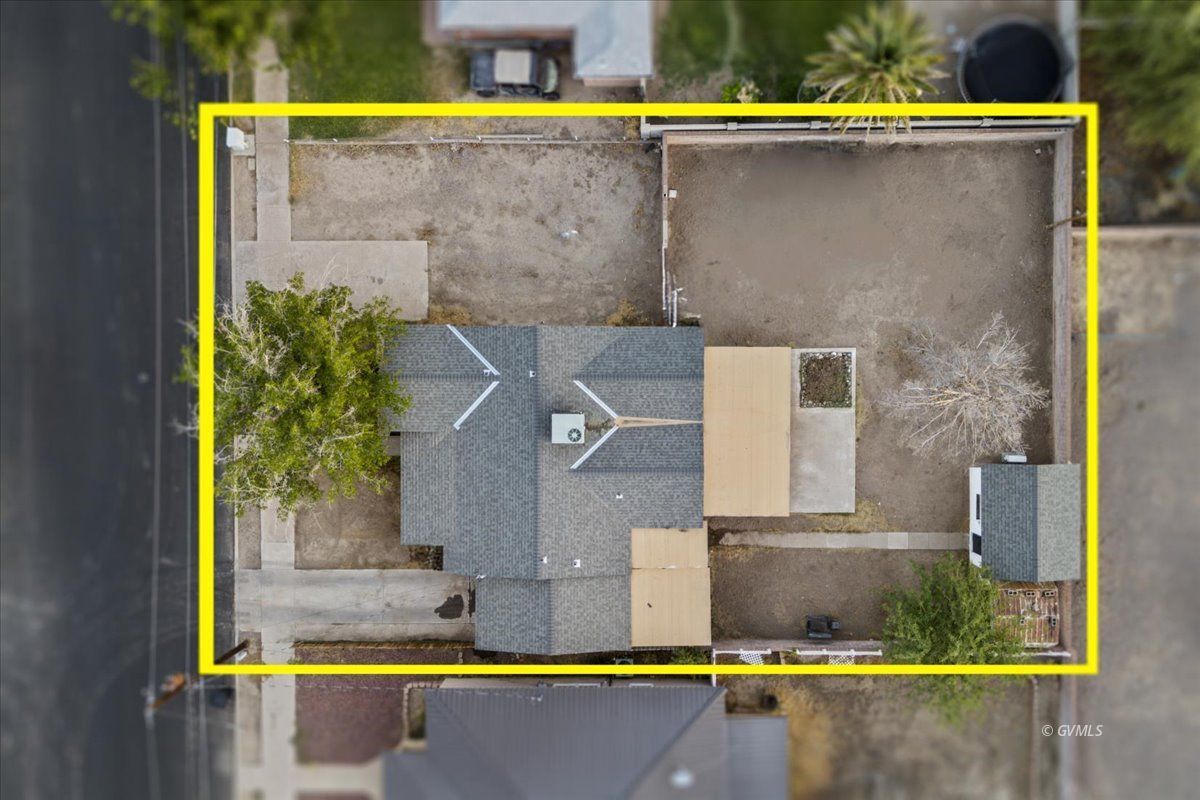
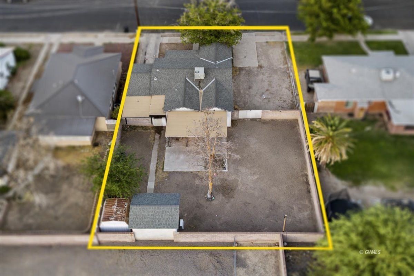
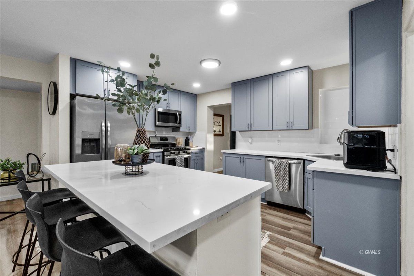
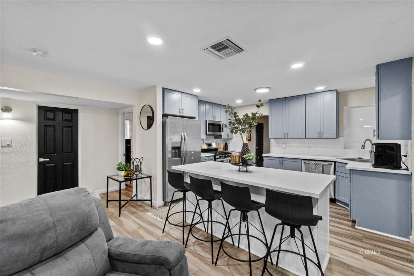
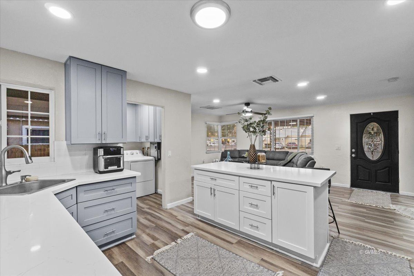
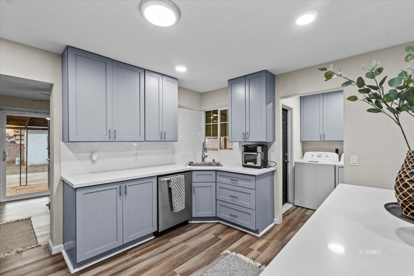
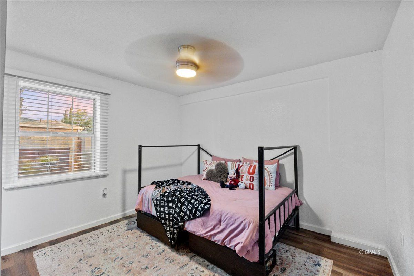
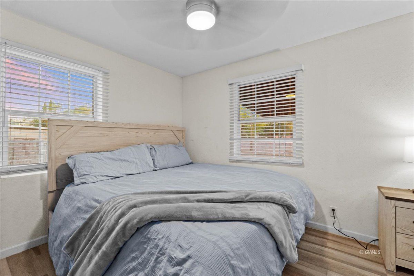
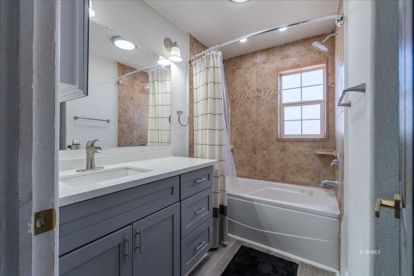
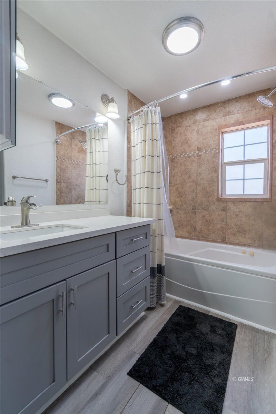
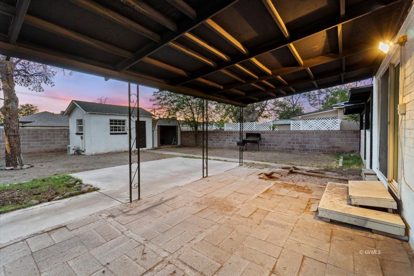
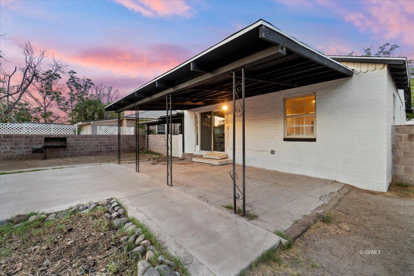
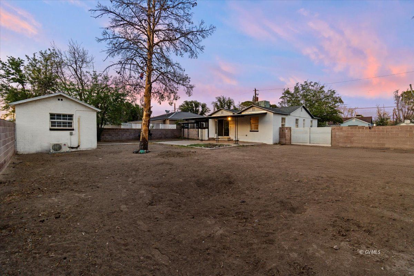
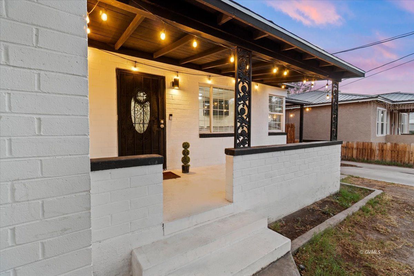
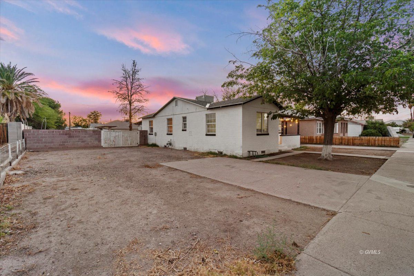
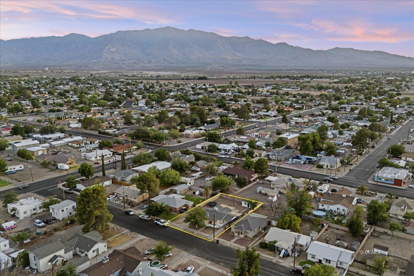
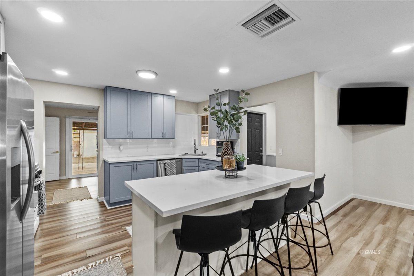
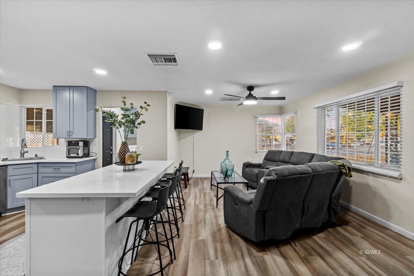
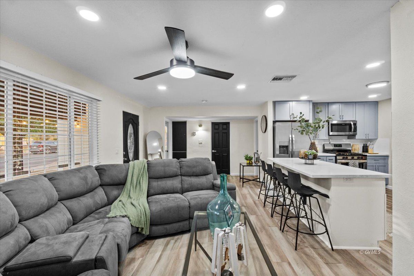
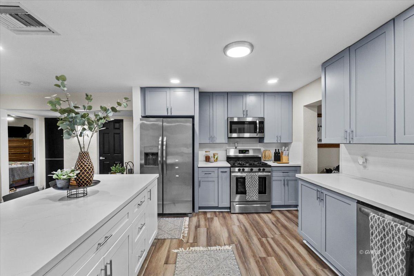
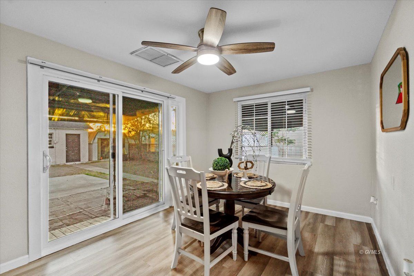
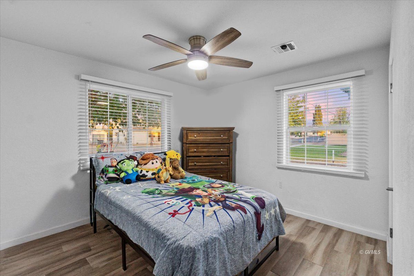
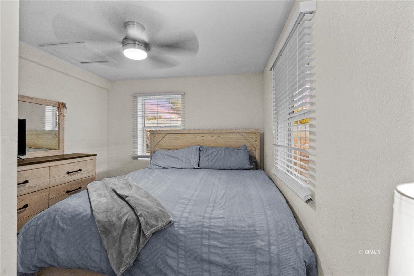
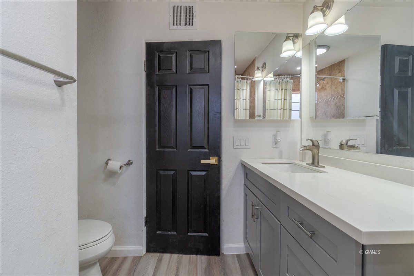
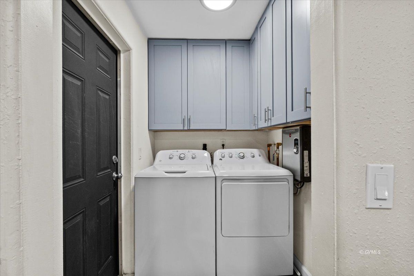
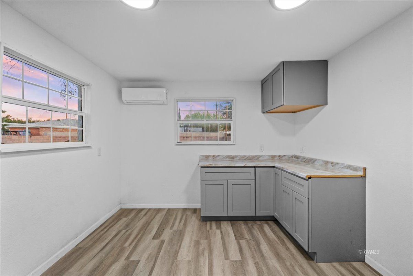
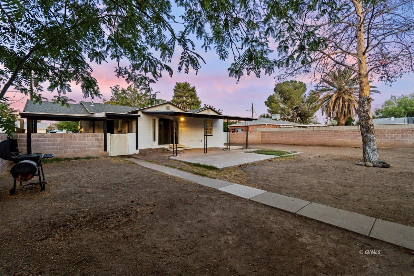
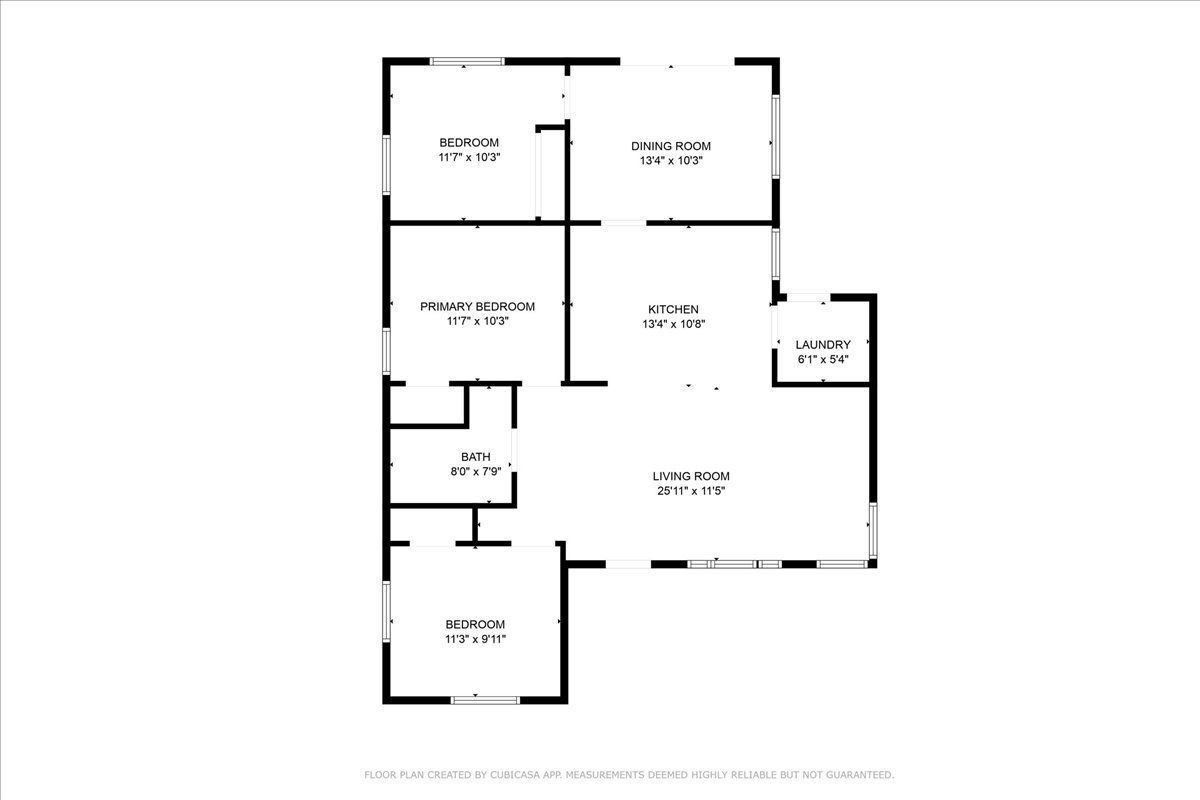
$274,900
MLS #:
1721275
Beds:
3
Baths:
1
Sq. Ft.:
1314
Lot Size:
0.20 Acres
Yr. Built:
1946
Type:
Single Family
Single Family - Resale Home
Area:
Safford
Subdivision:
None
Address:
1302 S 7th Ave
Safford, AZ 85546
Stylish Ranch Cottage with bonus detached flex room
Located in the heart of town, this home is a true standout. Step into the open-concept great room and be welcomed by luxury vinyl plank flooring, a spacious living area, and a completely remodeled kitchen featuring custom shaker cabinets in a soft slate blue, gleaming quartz countertops, a large island with bar seating, and stainless steel appliances. The dining area is perfectly positioned with access to the covered back patio. Each bedroom offers an abundant natural light, ceiling fans, and updated finishes. The bathroom has been tastefully modernized with a single vanity, contemporary fixtures, and a tiled shower/tub combo. Backyard is a blank slate and ready for your custom envision. You will love the detached Flex Space. This versatile structure offers a fully finished interior complete with modern flooring, updated cabinetry, and a dedicated mini-split system for heating and cooling, making it the perfect year-round space. Whether you're looking for a quiet home office, creative studio, workout room, etc, this backyard bonus space is a rare find with so many possibilities.
Interior Features:
Ceiling Fans
Cooling: Central Air
Heating: FA/Gas
Exterior Features:
Construction: Block
Construction: Brick
Construction: Concrete
Fenced- Full
Foundation: Crawl Space
Out Buildings
Outdoor Lighting
Patio- Covered
Road Type- Paved
Roof: Shingle
RV/Boat Parking
Sidewalks
Sprinklers- Automatic
Storage Shed
Trees
Appliances:
Dishwasher
Oven/Range
Refrigerator
Water Heater- Tankless
Other Features:
Resale Home
Style: 1 story above ground
Utilities:
Natural Gas: Hooked-up
Sewer: Hooked-up
Water Source: City/Municipal
Listing offered by:
Kassie Gojkovich - License# SA658328000 with ReLion Realty LLC - (928) 432-6943.
Map of Location:
Data Source:
Listing data provided courtesy of: Gila Valley MLS (Data last refreshed: 11/30/25 2:38pm)
- 154
Notice & Disclaimer: Information is provided exclusively for personal, non-commercial use, and may not be used for any purpose other than to identify prospective properties consumers may be interested in renting or purchasing. All information (including measurements) is provided as a courtesy estimate only and is not guaranteed to be accurate. Information should not be relied upon without independent verification.
Notice & Disclaimer: Information is provided exclusively for personal, non-commercial use, and may not be used for any purpose other than to identify prospective properties consumers may be interested in renting or purchasing. All information (including measurements) is provided as a courtesy estimate only and is not guaranteed to be accurate. Information should not be relied upon without independent verification.
Contact Listing Agent

Kasandra Gojkovich - Licensed Real Estate Agent
ReLion Realty LLC
Mobile: (928) 965-9084
Office: (928) 432-6943
#SA658328000
Mortgage Calculator
%
%
Down Payment: $
Mo. Payment: $
Calculations are estimated and do not include taxes and insurance. Contact your agent or mortgage lender for additional loan programs and options.
Send To Friend

