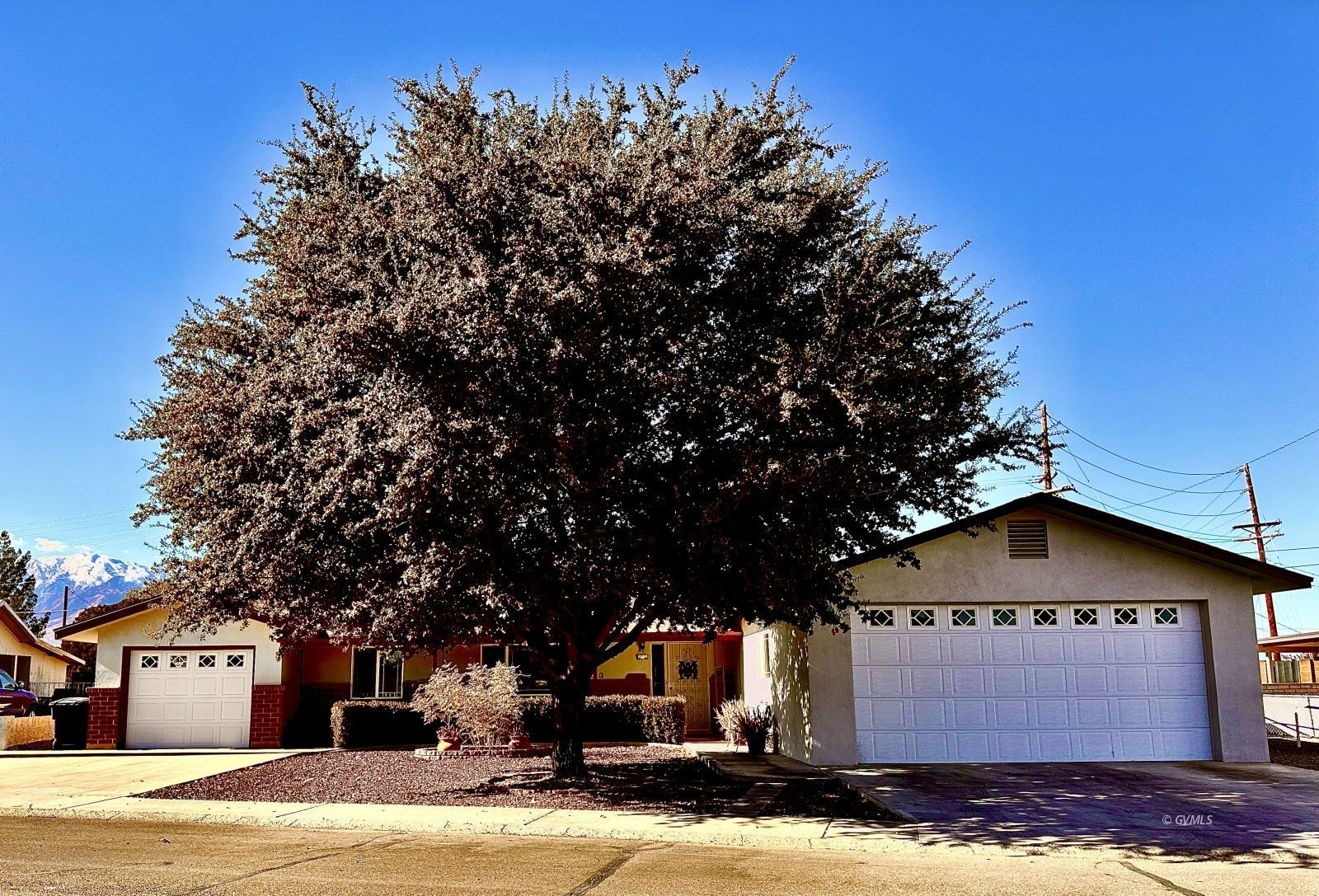
1
of
29
Photos
Price:
$390,000
MLS #:
1719977
Beds:
4
Baths:
2.5
Sq. Ft.:
2758
Lot Size:
0.27 Acres
Garage:
3 Car Attached
Yr. Built:
1967
Type:
Single Family
Single Family - Resale Home
Taxes/Yr.:
$989
Area:
Safford
Subdivision:
Town and Country
Address:
836 W Stirrup Dr
Safford, AZ 85546
836 W Stirrup Dr Safford Az 85546
POOL...This magnificent Safford home boasts 4 bedrooms and 3 baths, embodying upscale living at its finest. Its unique charm shines through years of thoughtful remodeling. Upon entering, you'll be greeted by a stunning formal living and dining room, leading seamlessly to a cozy breakfast area and spacious kitchen with ample counter space and a convenient breakfast bar. The inviting family room is enhanced by a fireplace for snug winter evenings. Additionally, this extraordinary home features a remarkable 544 sq ft game room, ideal for pool table, card games, or even a TV area. The windows offer delightful views of the expansive inground swimming pool, ensuring endless fun for the entire family. There are two garages to accommodate all your vehicles and recreational toys. Indulge in the master bath's beautifully updated large walk-in shower, providing a luxurious sanctuary. The roof was completely replaced in 2017 and house was painted. The yard is meticulous and complimented by a relaxing covered porch at the front of the home. Call today to schedule a showing of this home
Interior Features:
Ceiling Fans
Cooling: Dual Pack
Fireplace- Gas
Flooring- Carpet
Flooring- Tile
Heating: Dual Pack
Window Coverings
Work Shop
Exterior Features:
Construction: Brick
Construction: Stucco
Dog Run
Fenced- Partial
Foundation: Stem Wall
Garden Area
Gutters & Downspouts
Landscape- Full
Lawn
Patio- Uncovered
Road Type- Paved
Roof: Shingle
Sidewalks
Sprinklers- Automatic
Storage Shed
Swimming Pool
Trees
View of Mountains
Appliances:
Dishwasher
Microwave
Oven/Range- Electric
Refrigerator
W/D Hookups
Washer & Dryer
Water Heater
Other Features:
FEMA Flood Ins (Not Required)
Legal Access: Yes
Resale Home
Style: 1 story above ground
Style: Ranch
Utilities:
Garbage Collection
Internet: Satellite/Wireless
Natural Gas: Hooked-up
Phone: Cell Service
Phone: Land Line
Power Source: City/Municipal
Satellite Dish
Sewer: Hooked-up
Water Source: City/Municipal
Listing offered by:
Jacque Attaway - License# SA672129000 with Curtis Real Estate, LLC - (928) 428-5515.
Map of Location:
Data Source:
Listing data provided courtesy of: Gila Valley MLS (Data last refreshed: 07/27/24 4:20am)
- 195
Notice & Disclaimer: Information is provided exclusively for personal, non-commercial use, and may not be used for any purpose other than to identify prospective properties consumers may be interested in renting or purchasing. All information (including measurements) is provided as a courtesy estimate only and is not guaranteed to be accurate. Information should not be relied upon without independent verification. The listing broker's offer of compensation (BBC) is made only to Gila Valley MLS participants.
Notice & Disclaimer: Information is provided exclusively for personal, non-commercial use, and may not be used for any purpose other than to identify prospective properties consumers may be interested in renting or purchasing. All information (including measurements) is provided as a courtesy estimate only and is not guaranteed to be accurate. Information should not be relied upon without independent verification. The listing broker's offer of compensation (BBC) is made only to Gila Valley MLS participants.
More Information

For Help Call Us!
We you be glad to help with any of your real estate needs.
(928) 432-6943
info@relionrealty.com
(928) 432-6943
info@relionrealty.com
Mortgage Calculator
%
%
Down Payment: $
Mo. Payment: $
Calculations are estimated and do not include taxes and insurance. Contact your agent or mortgage lender for additional loan programs and options.
Send To Friend
